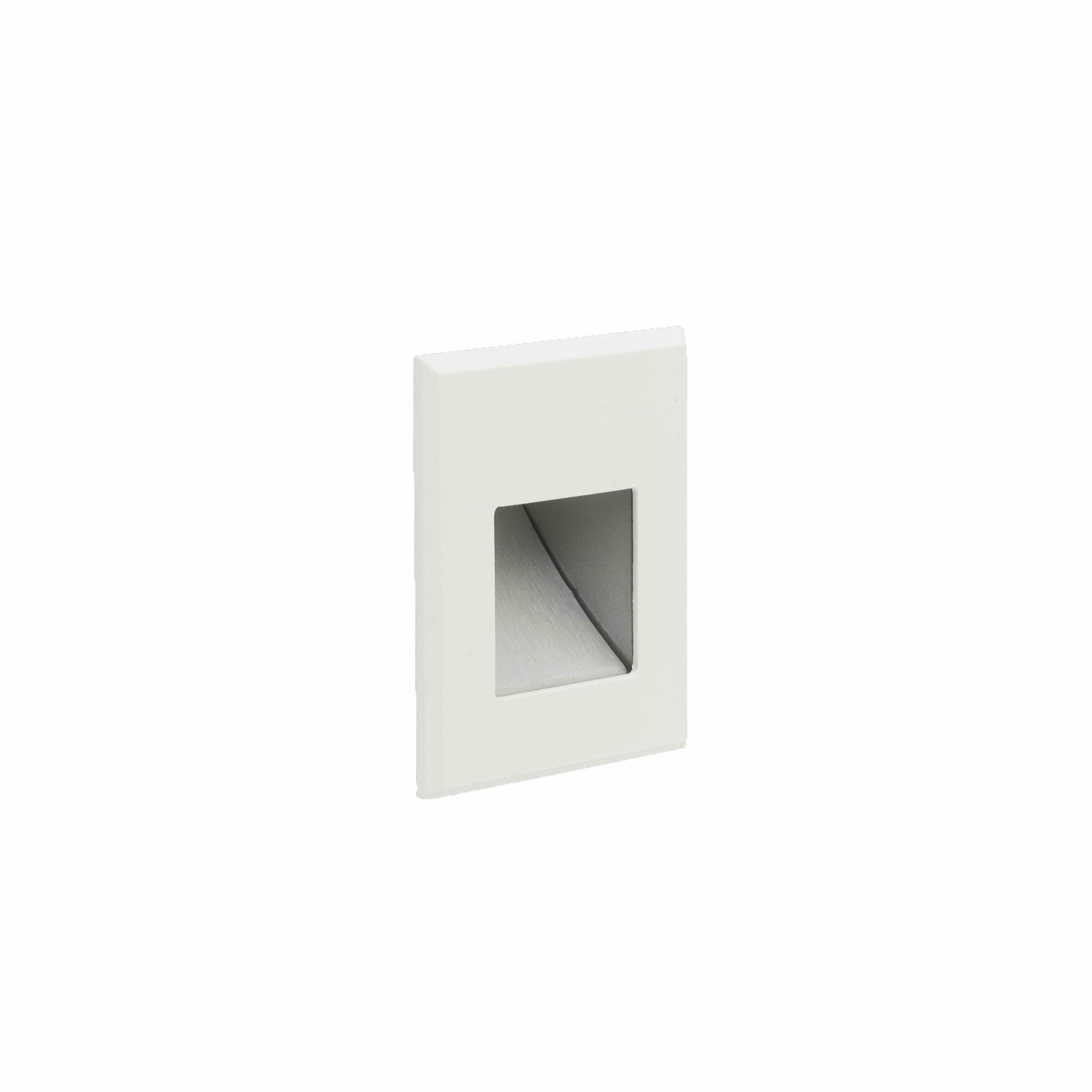








Amongst the vineyards outside Geneva, this traditional residence has been reimagined with a contemporary look which seamlessly blends architectural sophistication with everyday warmth. Working closely with Atelier BE Architects, the design prioritised comfort and clarity, with lighting carefully layered to enhance both mood and material.
The lighting design scheme, crafted by EU Design Director Sabrina Fiorina, enhances and elevates the architectural beauty of the residence. Her vision seamlessly blends contemporary elegance with warmth, using subtle layers of light to highlight luxurious materials and expansive glass elements, creating a modern and inviting space.

Sabrina faced unique challenges in designing the lighting for this home, including the limited ceiling voids that prevented the use of traditional recessed lighting. Additionally, the expansive glass windows, which flood the space with natural light by day, presented the challenge of creating an effective lighting scheme for evening use without causing reflections that would obscure the view. Sabrina skillfully integrated discreet joinery and linear lighting into the architecture, enhancing both the function and beauty of the space.

The staircase acts as the vertical spine of the home, linking its various levels with sculptural precision. Long vertical pendant lights create a striking focal point and offer a soft contrast to the discreet Cazalla lights at low level. While the pendants add a bold visual rhythm, the Cazalla lights provide subtle illumination to the stair treads and walls, enhancing both safety and ambience without disrupting the clean architectural lines.

The open-plan living space was designed to feel expansive yet intimate, with lighting carefully layered to define each area. Above the coffee and dining table, Polespring 30 miniature downlights provide focused pools of light, creating a sense of occasion and highlighting key design moments without overwhelming the space. To add softness and architectural interest, a Contour HD27 LED strip was seamlessly integrated into the cornice, casting a gentle glow across the ceiling and drawing attention to the full-height curtains. As seen above, further layers of light were added with Lucca 30s uplighting the fire surround and the shelving units being front lit.

Set beneath a vaulted ceiling, the kitchen strikes a balance between clean-lined sophistication and everyday comfort. The Vorsa Track 40 system offers flexible, focused lighting, becoming a subtle yet striking feature that defines the space without overwhelming it. To soften the scheme, Contour HD27 LED strip were carefully integrated into the joinery and above the kitchen units, casting a warm, ambient glow.

In the primary bedroom, lighting was layered to create a calm and restful retreat. Contour HD27 LED strip runs discreetly within the ceiling detail, casting a soft, ambient glow washing down the curatins. Polespring 30 miniature downlights are positioned to light the headboard and the end of the bed, providing gentle, focused light that enhances the warmth of the materials and adds subtle depth. Beside the bed, decorative pendant lights introduce a more personal, sculptural touch.

The bathroom is designed as a sanctuary, where refined lighting enhances a sense of calm and quiet luxury. A sculptural freestanding bathtub sits at the centre of the space, its form beautifully highlighted by Polespring 40 downlights, which offer focused, glare-free illumination. To complement this, Contour HD27 LED strips are integrated into architectural details and behind the mirror cabinetry, and under the vanity unit, providing soft, indirect lighting that enhances the natural veining of the marble.

This carefully considered lighting scheme has helped shape a home that feels both grounded and elevated. Architecturally refined, yet warm and welcoming. Light has been used not just to illuminate, but to define mood, enhance materiality, and support the rhythms of everyday life. The result is a timeless family home, where every space feels intentional, inviting, and effortlessly connected.
Discover the products behind the project
Be inspired by more global projects
An error has occurred, please try again later.An error has occurred, please try again later.
This website uses cookies so that we can provide you with the best user experience possible. Cookie information is stored in your browser and performs functions such as recognising you when you return to our website and helping our team to understand which sections of the website you find most interesting and useful.
Strictly Necessary Cookie should be enabled at all times so that we can save your preferences for cookie settings.
If you disable this cookie, we will not be able to save your preferences. This means that every time you visit this website you will need to enable or disable cookies again.









